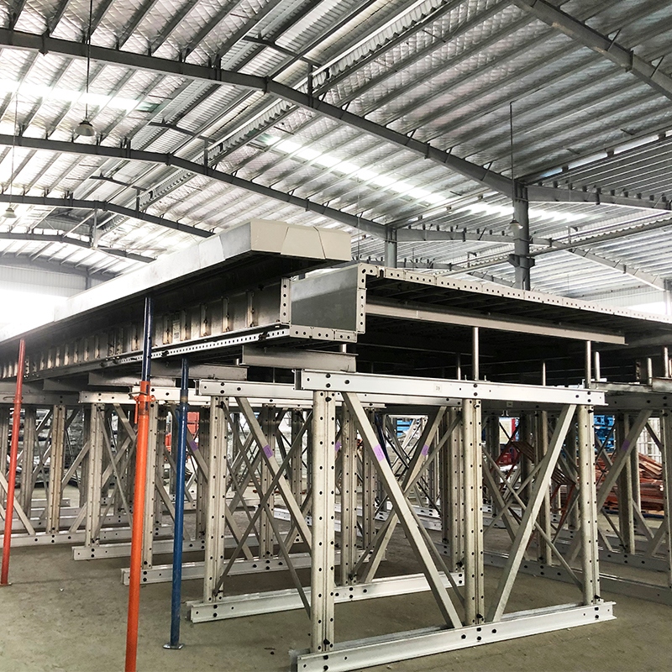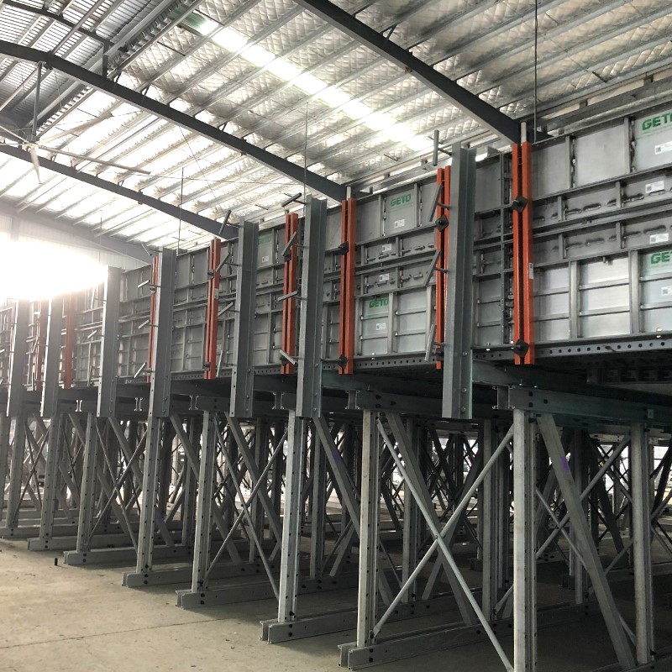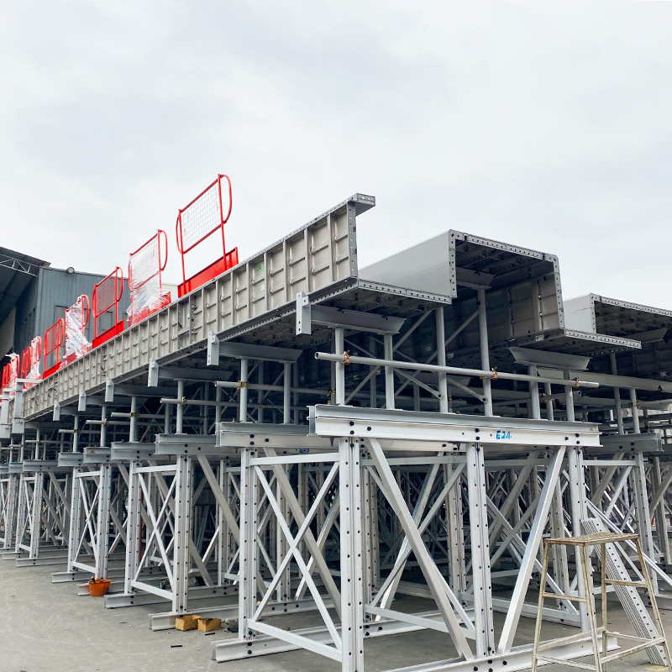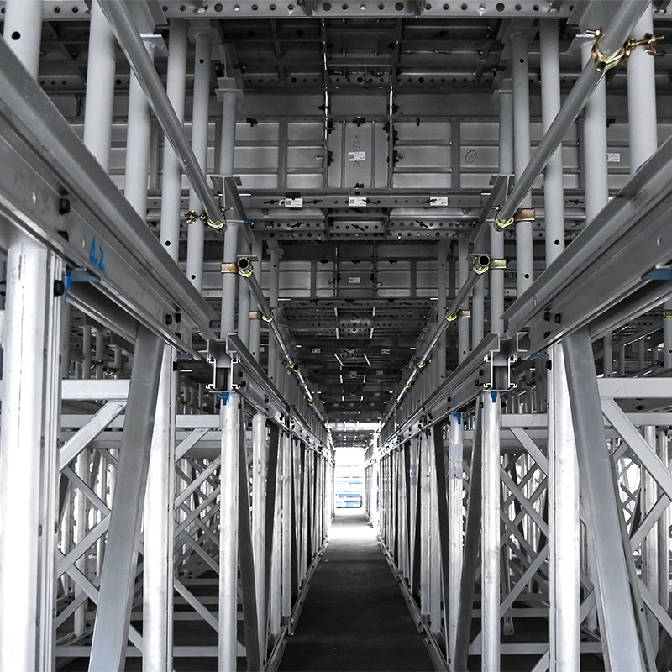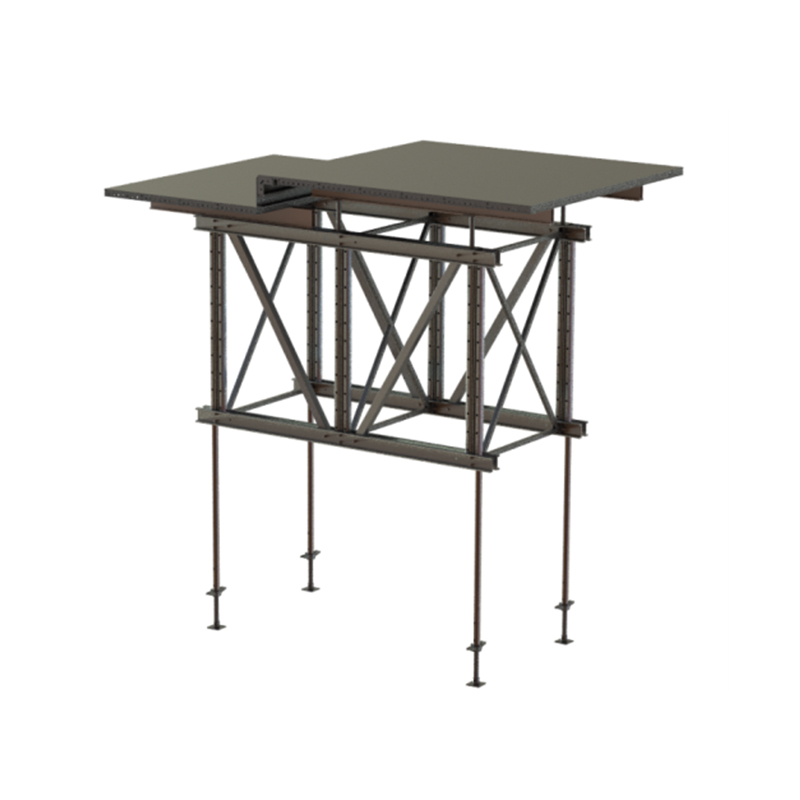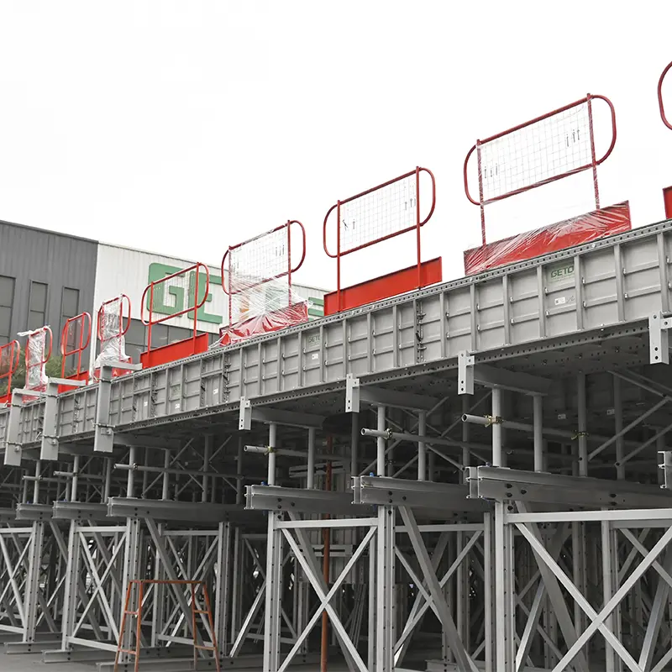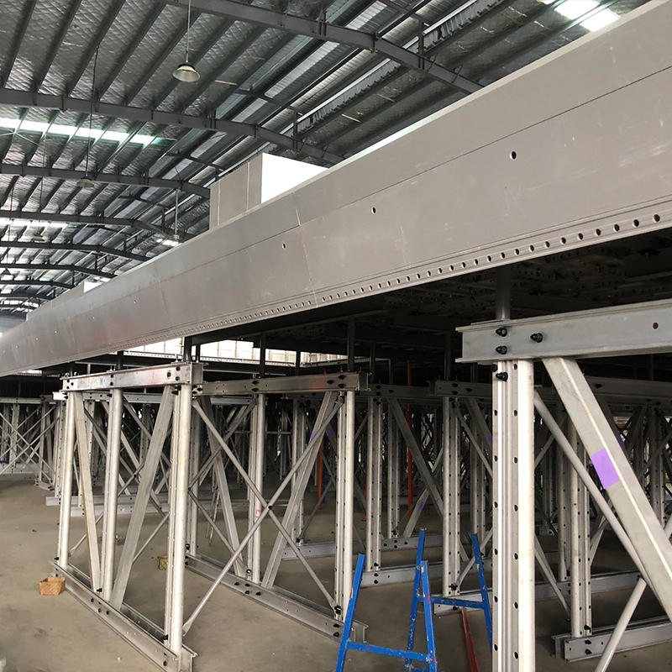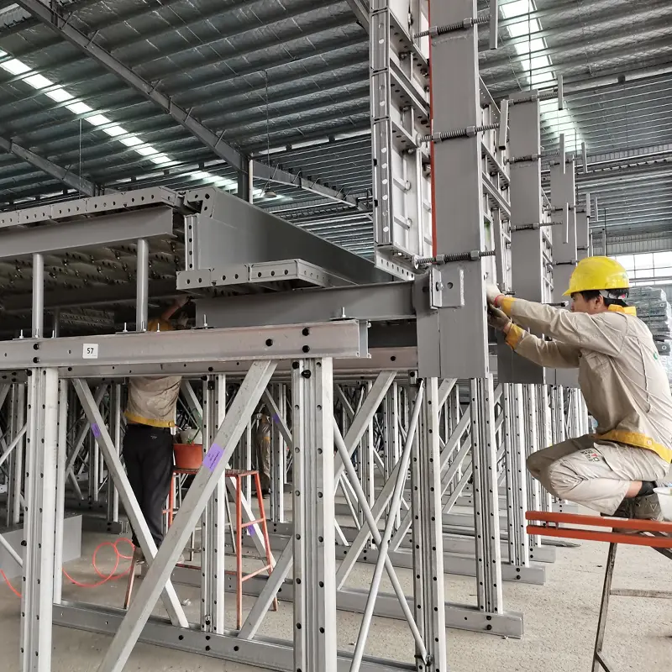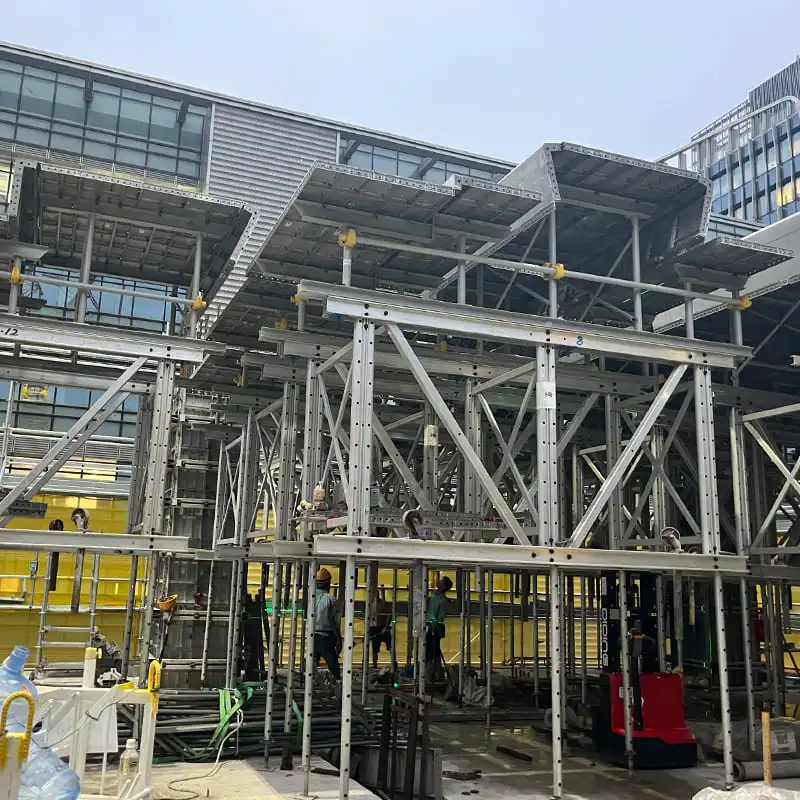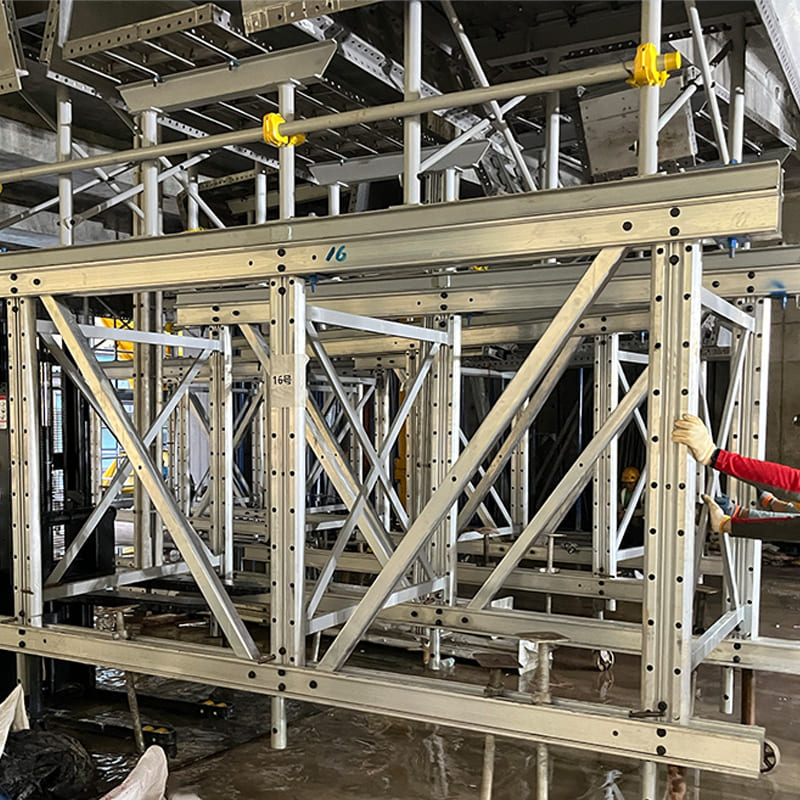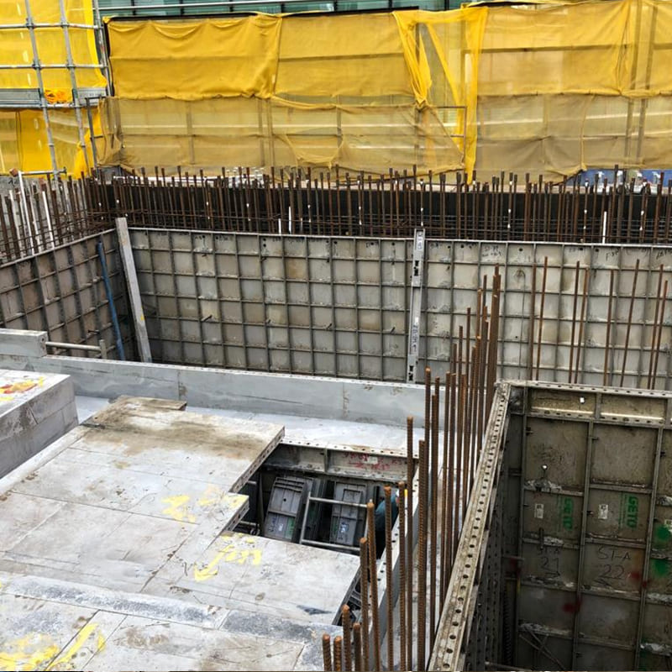Advantages of Table Formwork
- High material reuse rate
- Fast overall installation speed
- Overall horizontal mobility of formwork, with less labour intensity and safer construction environment;
- High residual value of aluminium alloy
- Environmentally friendly
Installation Flow of the Formwork
Preparation Work: Prepare the design drawing for installation, and other relevant equipment, including safety belt and others, as well as the formwork installation site set up.
Step 1: Use a tower crane to hoist and place the truss on to a crosstie, and connect the other side of the truss with a pair of scissor braces. Next, install connecting boards, bolts and other accessories to fix the frame body.
Step 2: Install the extension part of the formwork frame. Use bolts, segments, raking shore and other accessories to fix the connecting boards on to a multipurpose wall, realizing the extension of the frame body.
Step 3: Install the part of aluminium beam. Fix the aluminium beam to its corresponding groove position. Next, install the aluminium beam, while using a clamp to fix them correspondingly.
Step 4: Install the formwork part, Place the wooden formwork above the aluminium beam, and fix them with rivets (Note that the formwork must be placed at a right angle to the aluminium beam)
Step 5: Install the handrail part, as to connect and fix the handrail to the multi-purpose wall.
Step 6: Adjust the verticality of the formwork before the conduct of in-situ casting.
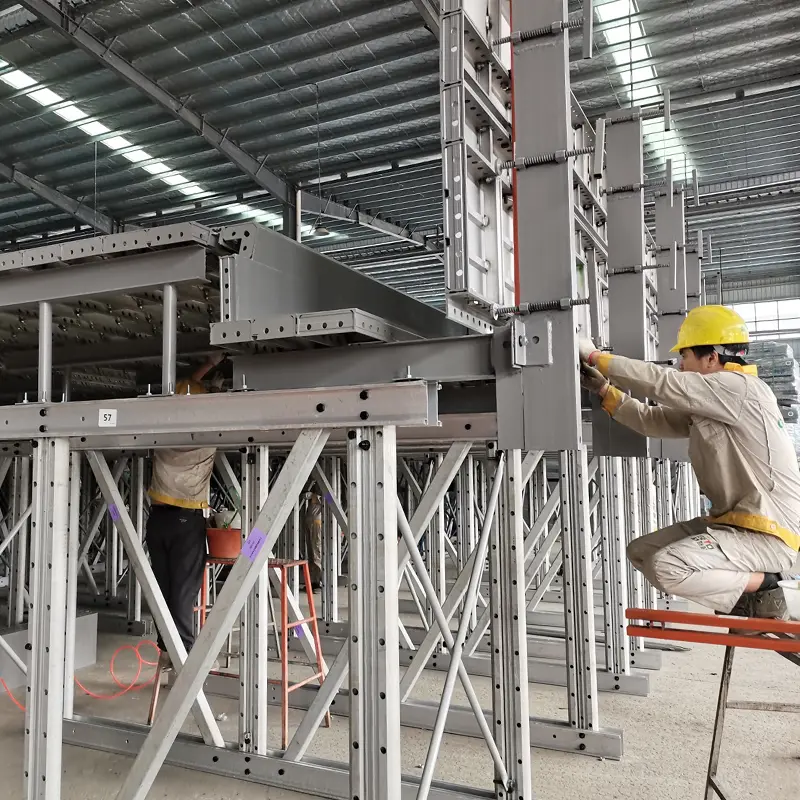
Application: Large-bay, large-depth cast-in-place concrete floor construction for high-rise buildings..
Efficient Slab Construction with Table Formwork Systems and Beamless Floor Solutions
In modern construction, the table formwork system has become an essential solution for efficient and high-quality slab casting. Especially popular for creating beamless floors, this method allows for flat, smooth concrete surfaces without the need for traditional beams, offering both architectural flexibility and faster construction times. The table formwork for slab is designed to be reusable and easy to assemble, which significantly reduces labor costs and improves project efficiency.
Durable Steel and Truss Table Formwork Systems Enhancing Construction Efficiency in Malaysia
In Malaysia, steel formwork Malaysia suppliers provide durable and reliable materials that withstand repeated use, ensuring consistent quality across multiple projects. Among various options, the truss table formwork is highly favored due to its robust support and ability to span large areas without additional props. The table form formwork combines strength and adaptability, making it suitable for a wide range of building designs.
Overall, the table formwork system streamlines the construction process by enabling rapid installation and dismantling while delivering superior structural performance, especially for beamless floor applications.
Leading Table System Formwork Solutions: Quality and Innovation from Malaysia’s Geto Factory
The table system formwork has become a cornerstone in modern construction, offering efficient and reusable solutions for slab casting projects. As a leading table formwork exporter, many manufacturers ensure high-quality products tailored to meet international standards. In Malaysia, the Geto Formwork Factory (Nilai) stands out as a premier system formwork supplier, specializing in producing durable and precise assembled table formwork factories that serve both local and overseas markets.
Streamlining Construction with Table Formwork and Aluminium Solutions from Geto Malaysia
The table formwork construction process is streamlined by the use of table form shuttering or table shuttering, also known as tabla formwork or tabla shuttering in some regions, providing strong, safe platforms that accelerate project timelines. Whether called tableform formwork, table form work, or simply formwork tables, these systems are designed for quick assembly and disassembly, reducing labor costs and improving site safety.
Additionally, for projects in Singapore, aluminium formwork Singapore offers lightweight yet robust alternatives that complement traditional table shuttering methods. Overall, choosing a reputable formwork company in Malaysia like Geto ensures access to high-quality products and expertise, supported by comprehensive documentation and even Geto Formwork Factory (Nilai) photos showcasing their advanced manufacturing capabilities.



